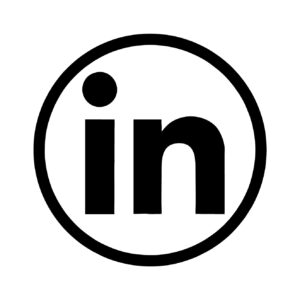- PBD is #13 on Architizer's Top 30 Chicago Firms
- PBD wins Best Places to Work 2025
- Senior Designer Ian Preston Neocon Panel
- Greater Chicago Food Depository project in Interior Design Magazine
- Harry Potter in Crain's Chicago
- Pinterest in AIA Chicago Architect
- Pinterest in WorkDesign Magazine
- Greater Chicago Food Depository in WorkDesign Magazine
- Husch Blackwell is Top Office in Office Snapshots 2024
- An Ode to THE MART: Paying Homage to a 96-Year-Old Institution Through Experiential Design
- Husch Blackwell in Interior Design Magazine
- JSI Showroom + Vizient in AIA Chicago Architect Magazine
- Step Inside JSI’s Fulton Market Showroom by Partners by Design
- Qualtrics in AIA Chicago Architect
- Crain's Best Place to Work Winner (2025)
- ASID COMMUNITY Medium Firm Award Winner (2025)
- Architizer A+ Awards - Special Mention in Architecture + For Good category (2025)
- CREA - Special Acheivement of the Year (2025)
- CREA - Interior Design Firm of the Year (2025)
- CREA - Architecture Firm of the Year (2025)
- Interior Design BOY Award - Honoree (2024)
- CoreNet Chicago, Community Reinvestment Project of the Year Award - Winner (2024)
- IIDA RED Award - Winner (2024)
- Architizer A+Award Special Mention (2024)
- Interior Design BOY Award - Winner (2023)
- AIA - Award of Merit (2023)
- NAIOP DC | MD Chapter - Award of Excellence (2020)
- ENR Midwest Region Award of Merit (2018)
- Architizer A+Awards - Winner (2018)
- Interior Design BOY Award - Honoree (2018)
- Interior Design BOY Award - Honoree (2017)
- Crain's Coolest Office (2017)
- Chicago Commercial Real Estate Awards - Interior Design Firm of the Year - Winner (2010, 2011, 2014, 2015, 2018, 2019)
Sign up for our newsletter.
Recent Press
Awards









