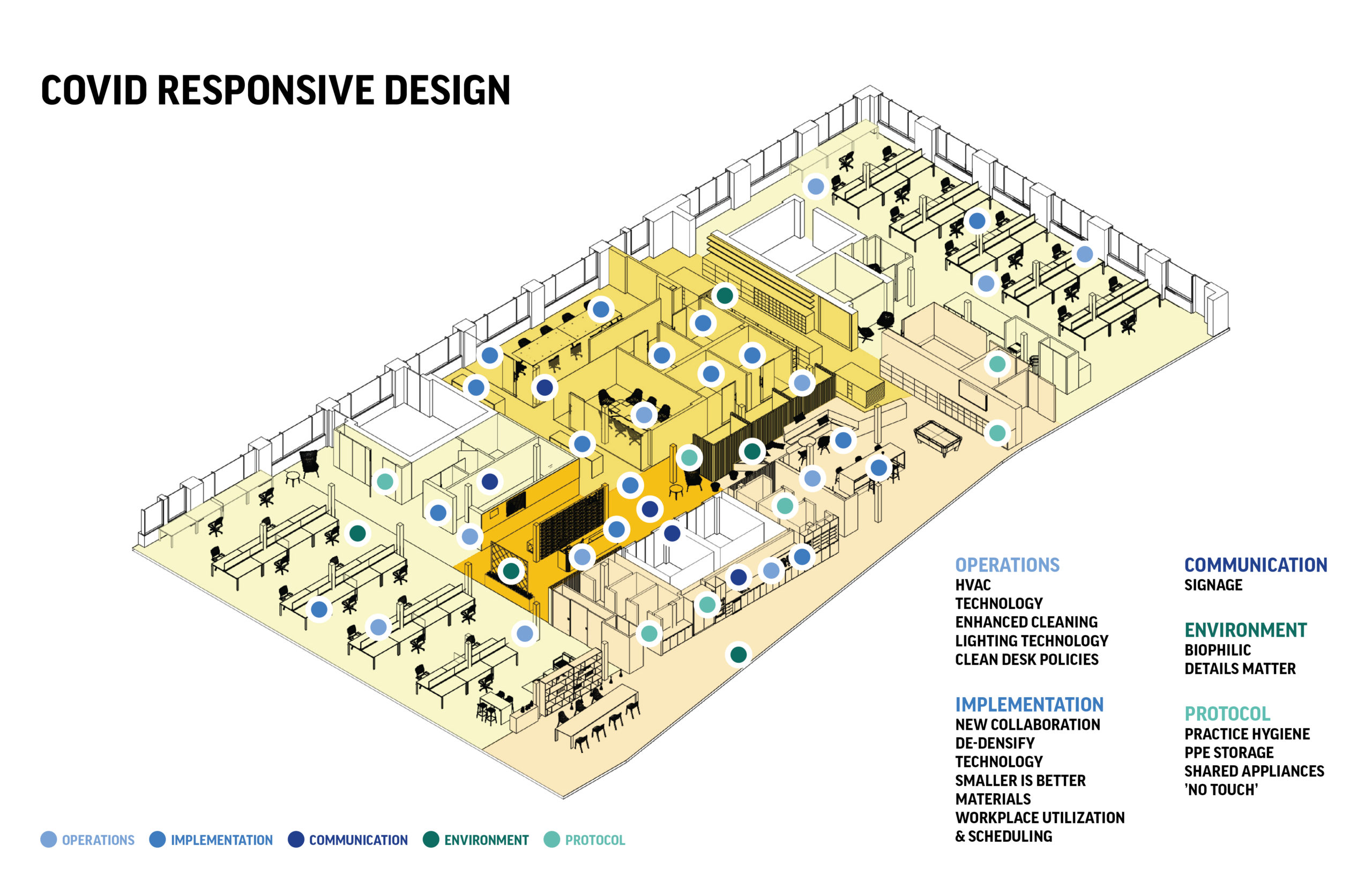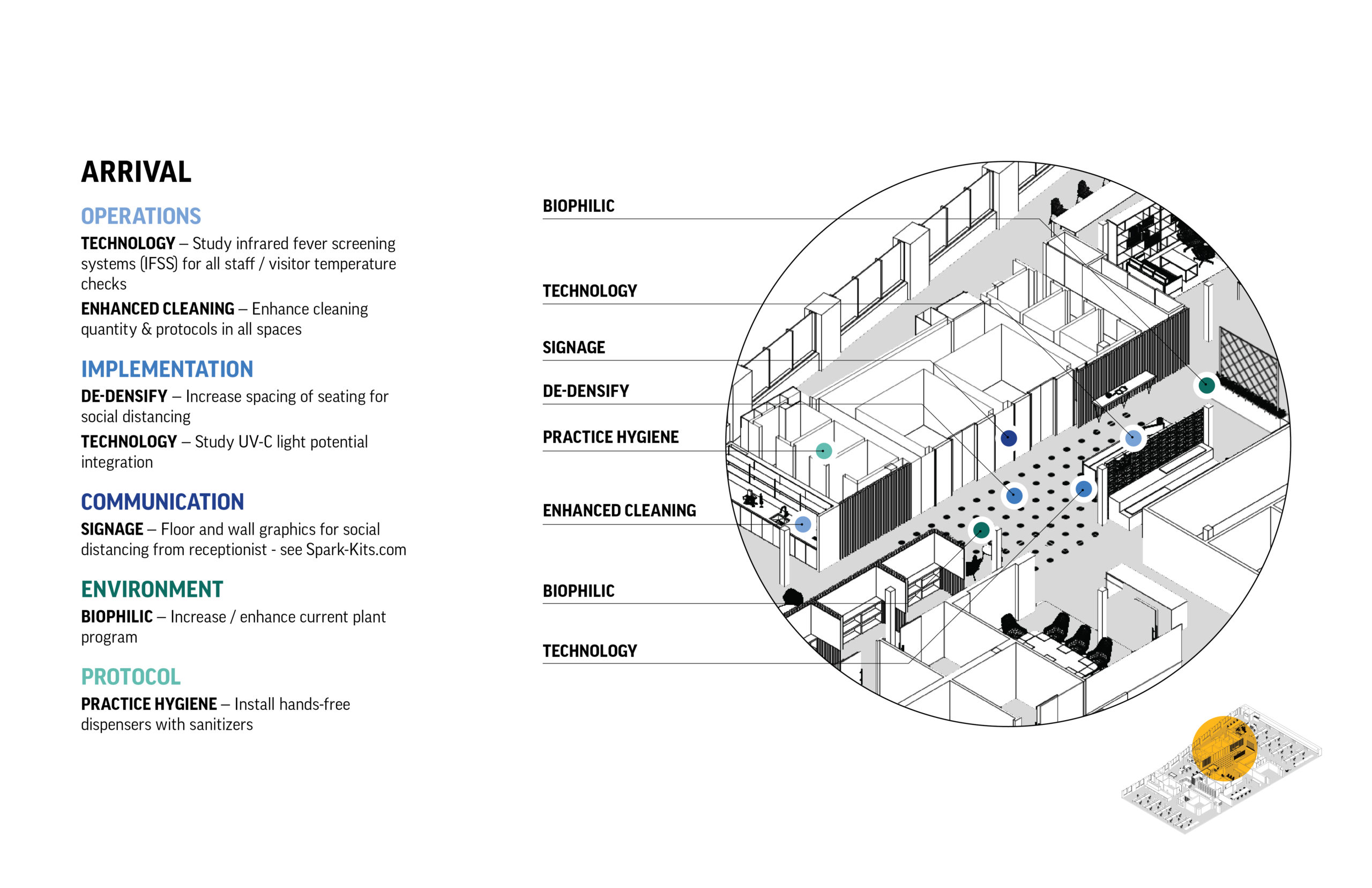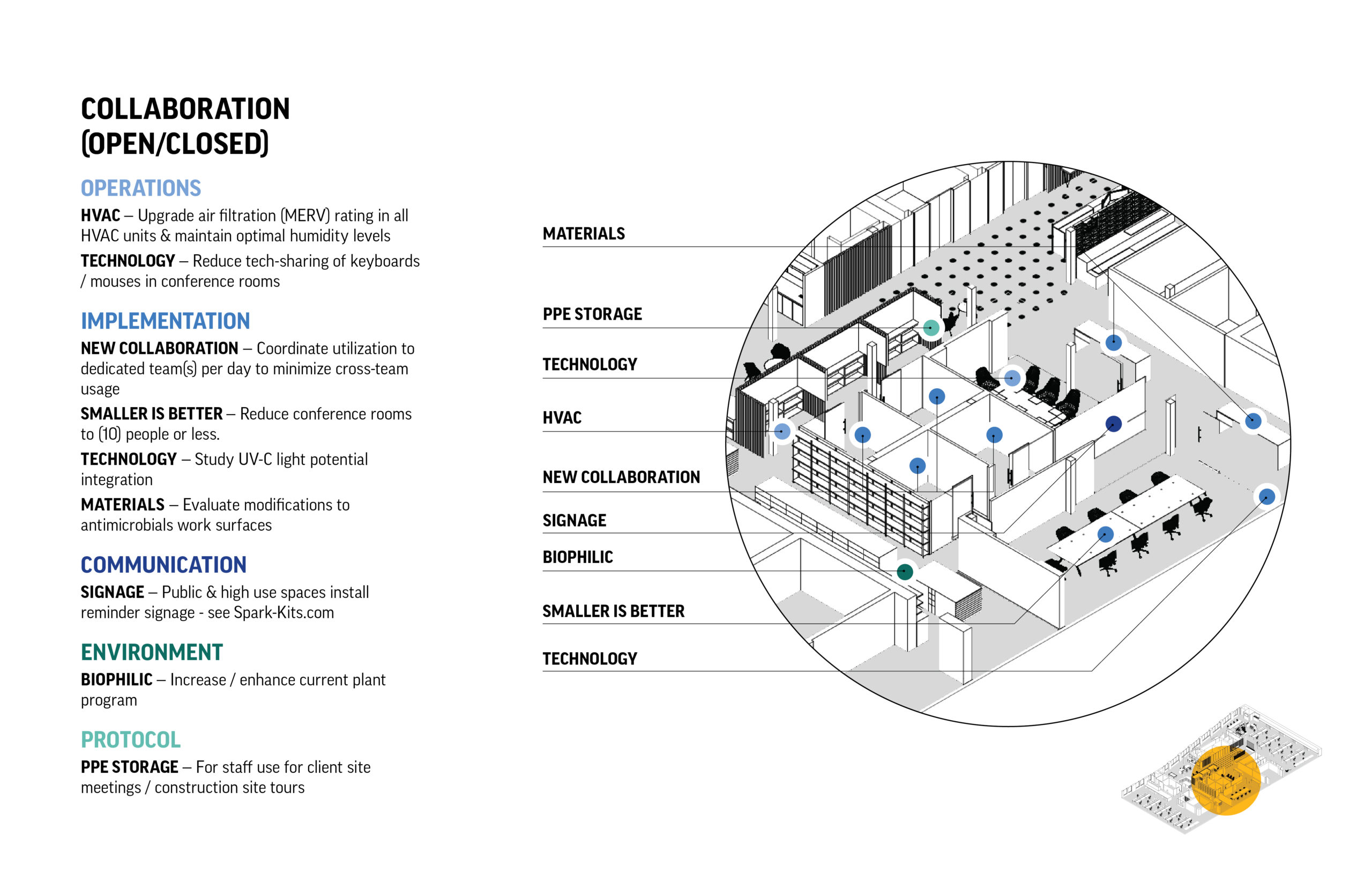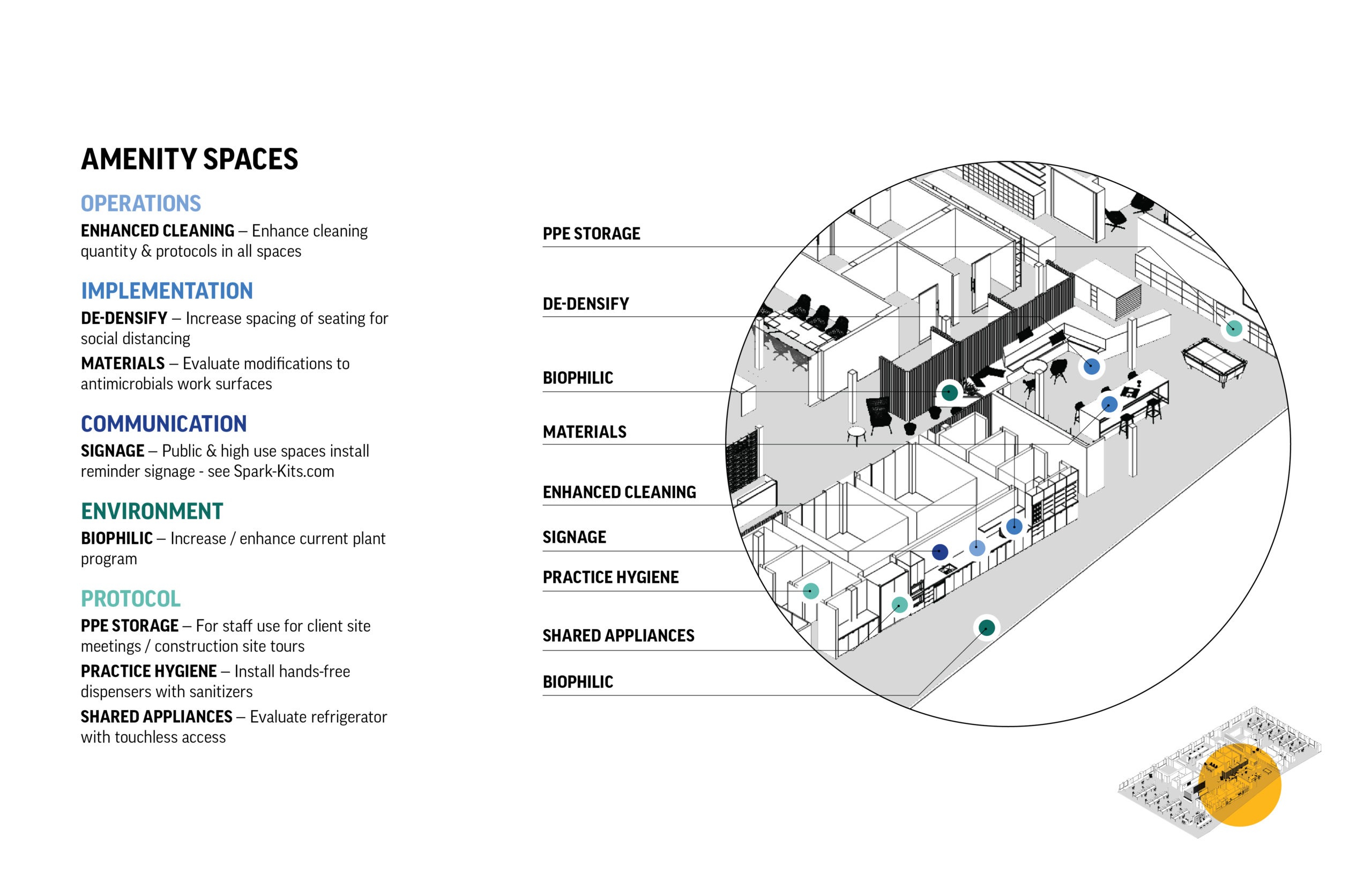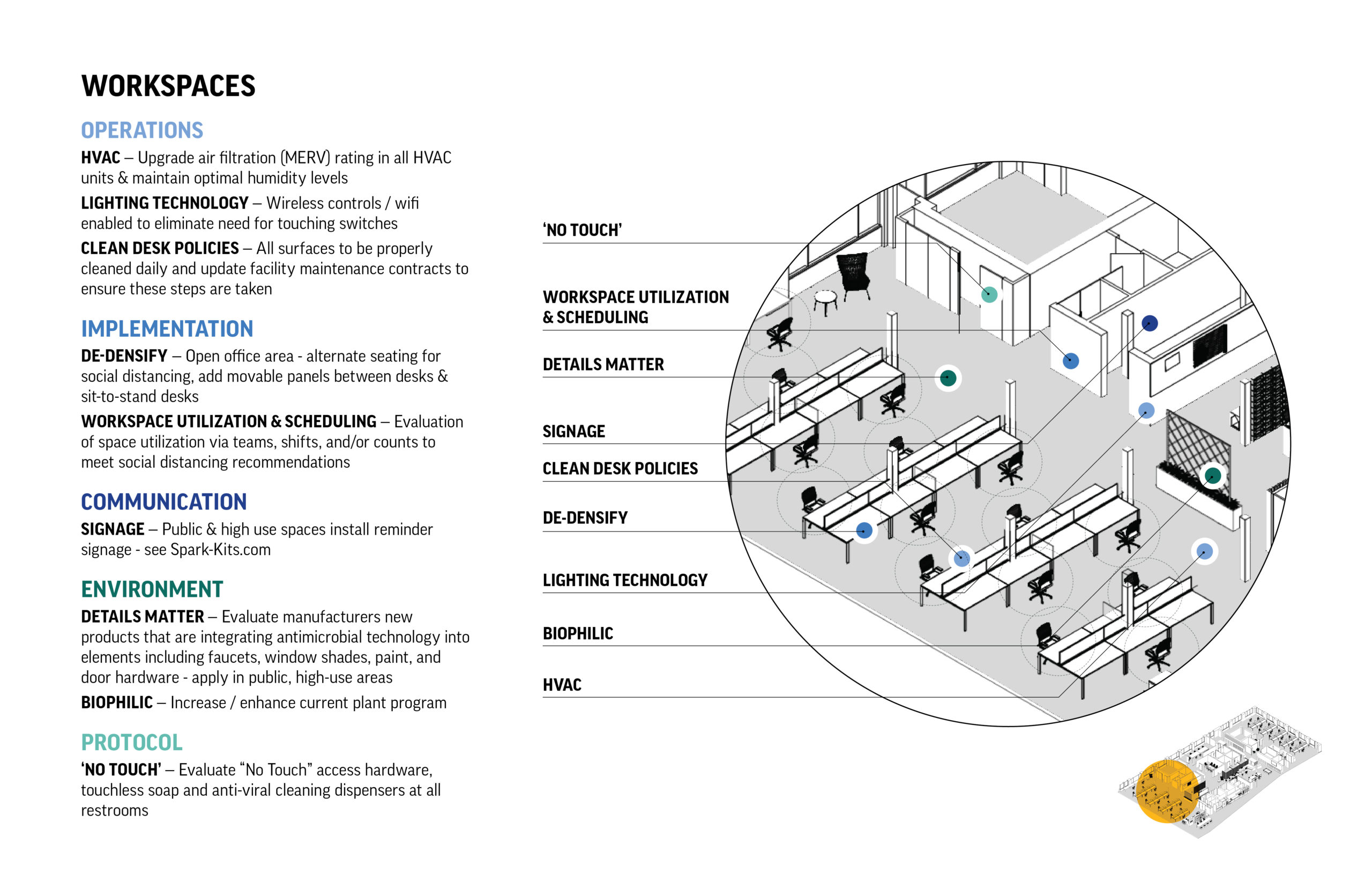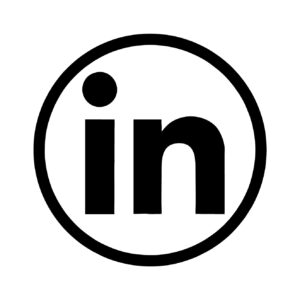The Workplace Watch Vol. 1

Welcome to The Workplace Watch addressing the paradigm shift which is now unfolding in the workplace.
While many of us are eager to return to our offices, we recognize there are necessary steps to take in order to calm fears and ensure safety. We will be providing feedback from our Partners by Design (PBD) R&D team, coupled with insight from experts in various A+E, Medical and Real Estate disciplines. This information supplements the recommendations of the World Health Organization (WHO) and the Center for Disease Control and Prevention (CDC) in reducing the spread of COVID-19.
In addition, we will show new conceptual design ideas, protocols and real-time metrics from current and past clients, in order to provide your organization with key information to prepare to re-occupy your office environments. Hopefully this will assist you with your real estate strategic approach in the post-COVID-19 world. We hope a transition into recovery-mode will happen quickly and conscientiously in regards to staff’s health and wellness. It’s time to start now!
Our goal is to provide updates via The Workplace Watch that convey practical, functional and action-triggered approaches to some very critical issues to help Tenants, Building Owners and Developers overcome challenges in the post-COVID-19 world. This will include: re-occupying office environments, real estate strategies, health & wellness priorities, workplace strategies, enhancing culture positioning, and technology integrations.
The diagram above represents PBD HQ in Chicago, IL. We are evaluating our 17,500 sf space in (4) spatial categories: Arrival, Collaboration (Open/Closed), Amenities, and Work Areas.
We shall look at these zones through the lenses of potential impacts via Operations, Implementation, Communication, Environmental and Protocols. Our goal is to create a visual based on our internal R&D report, constituting actionable recommendations in a real-world office environment. How are you preparing your work environment and communication with your employees?
Below indicates PBD’s overall floor plan with each potential COVID-19 Responsive Design attribute indicated. Please watch for our next posting that will expand on these potential attributes by identifying the potential cost & schedule implications for your organization to implement within your office environment.
