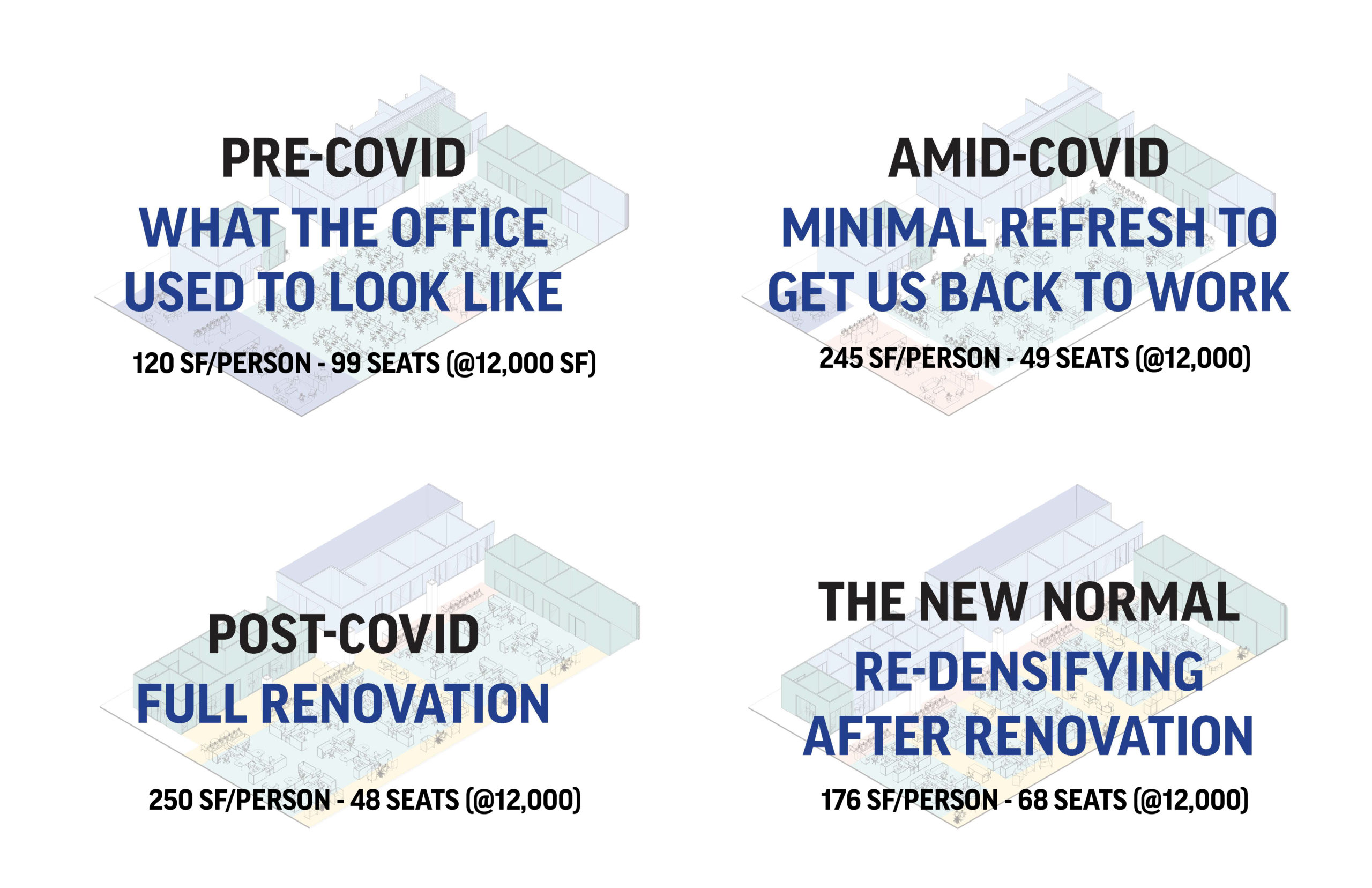The Workplace Watch Vol. 5

Welcome to our fifth installment of The Workplace Watch from Partners by Design. This week our focus is on headcount and space utilization as part of your overall Workplace Strategies for transitioning back into the office amid COVID-19 and post-COVID-19. As we evaluate office workspace density strategies, the focus will be on the Public to Private progression and the “ME – WE – US” space impacts, editing to ensure people feel safe, calm and focused on productivity.
Studies are starting to show that the number one reason people are worried about COVID-19 transmission is that they work in an open office environment*. Therefore, we’ve compiled an analysis of a specific, open-office neighborhood to define its anticipated evolution over the next 1-2 years.
*Survey by Propeller Insights
Our study focuses on the (3) major planning changes coming:
1. Social Distance is here to stay, “for a while at least”
To-date, it’s been shown the best way to limit COVID-19 transmissions is via Social Distancing. This means the “space” between us will change and evolve. Companies will need to re-think their real estate strategy, including building locations, floorplate sizes and configurations, access into office spaces, circulation paths thru spaces, and the occupancy loads of a given space.
2. Flexibility & Adaptability “are key”
Workspace planning will change in the short-term, but as always, the goal will be to incorporate flexibility and adaptability into those short-term plans. It will be the companies that manage this balance that will best position themselves confidently for the continuing evolution of the workspace. Integrated flexibility will allow organizations to re-tread a workspace quickly and efficiently without sacrificing significant capital output or elongated timeframes.
3. The ME – WE – US space “will have to evolve”
Pre-COVID-19, “ME” space was high density and open to all typologies with private offices adjacent to public spaces. Amid-COVID-19 there will need to be a drastic reduction in density in both the open workstation area and private offices, with teaming areas removed. Post-COVID-19 we expect “ME” space to re-densify, but with an increase of small owned work rooms isolated from public areas.
“WE” space pre-COVID-19 was sprinkled throughout the heads down areas and integrated within the work space. Amid-COVID-19 “WE” space will see a similar deduction in density and will be zoned for public meetings outside of the open office areas. Post-COVID-19 we expect “WE” space to be consolidate outside of the open office area with buffers between the public and private space.
“US” space pre-COVID-19 drove company cultures and differentiated organizations with large gathering areas very closely connected to the open office area with no separation. Amid-COVID-19 we will see both a reduction in size and use. Post-COVID-19 we expect “US” spaces to remain isolate from work neighborhoods.
The planning study examined (3) varying office typologies; Pre-COVID, Amid-COVID and Post-COVID.
These typologies show the impact to ME-WE-US spaces in a typical Open Office neighborhood. Further, it shows the real estate implications that these measures will have on overall square footages for company’s real estate footprints.

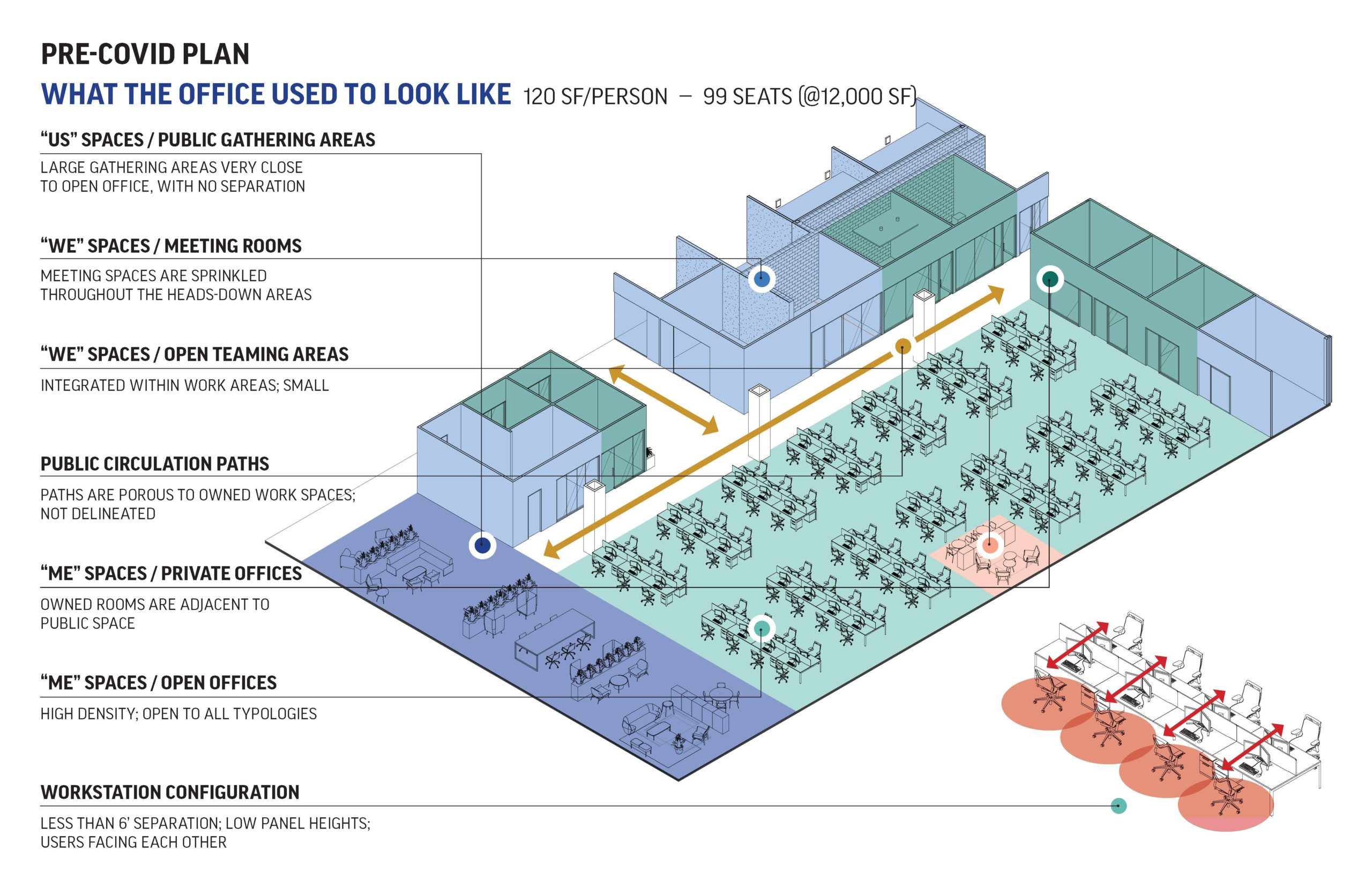
SUMMARY – The typical “open” office neighborhood environment includes 5-10% private offices and 90-95% benching workstation solutions that are supported with an enhanced quantity of ancillary seating. 120/SF per person density, 1:5 ancillary seat to headcount density.

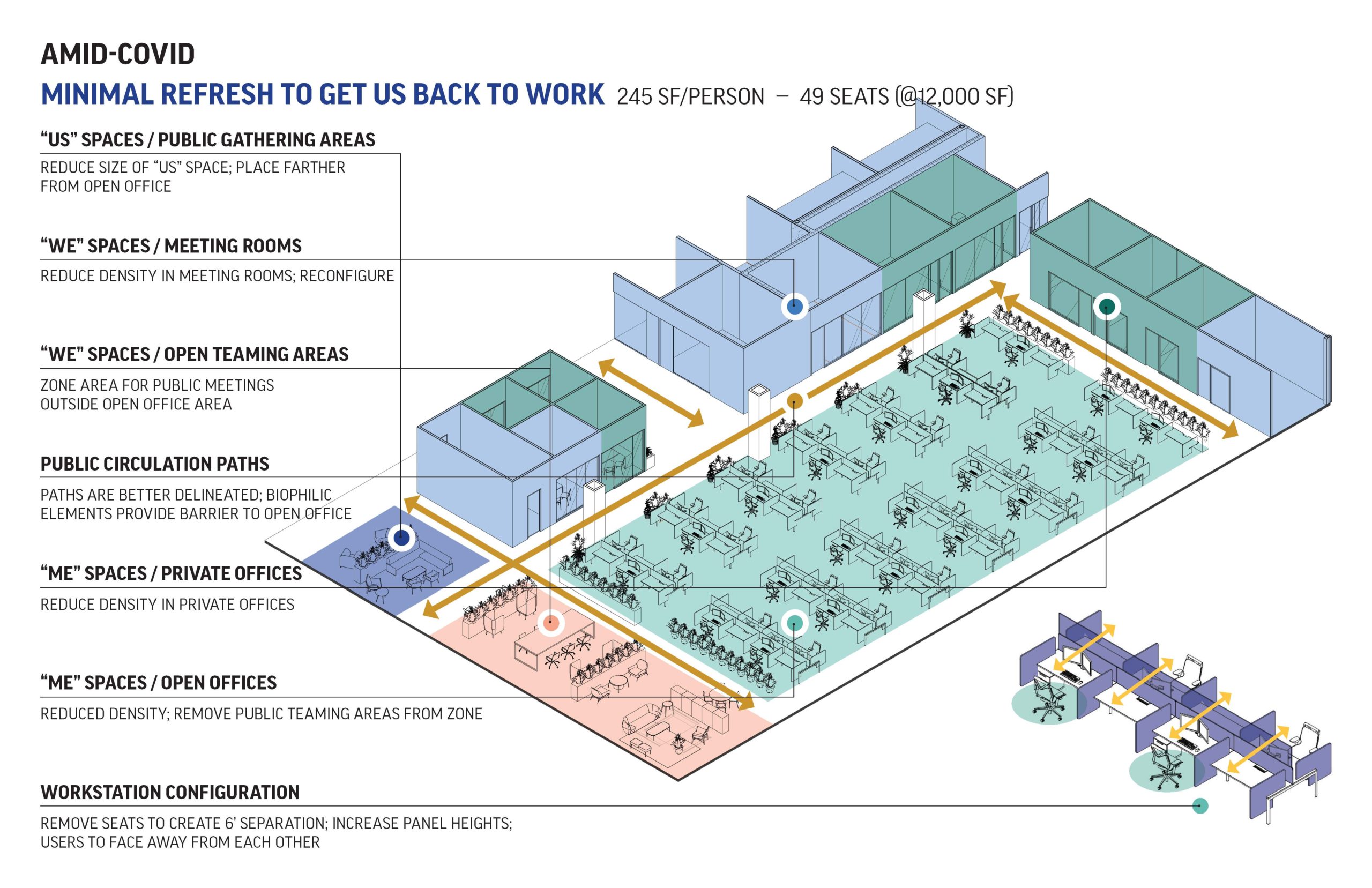
SUMMARY – The “quick fix” plan to de-densifying the typical “open” office neighborhood environment will include 10-15% private offices and 85-90% converted bench workstation solutions with reduced ancillary seating. 245/SF per person density, 1:4 ancillary seat to headcount density.

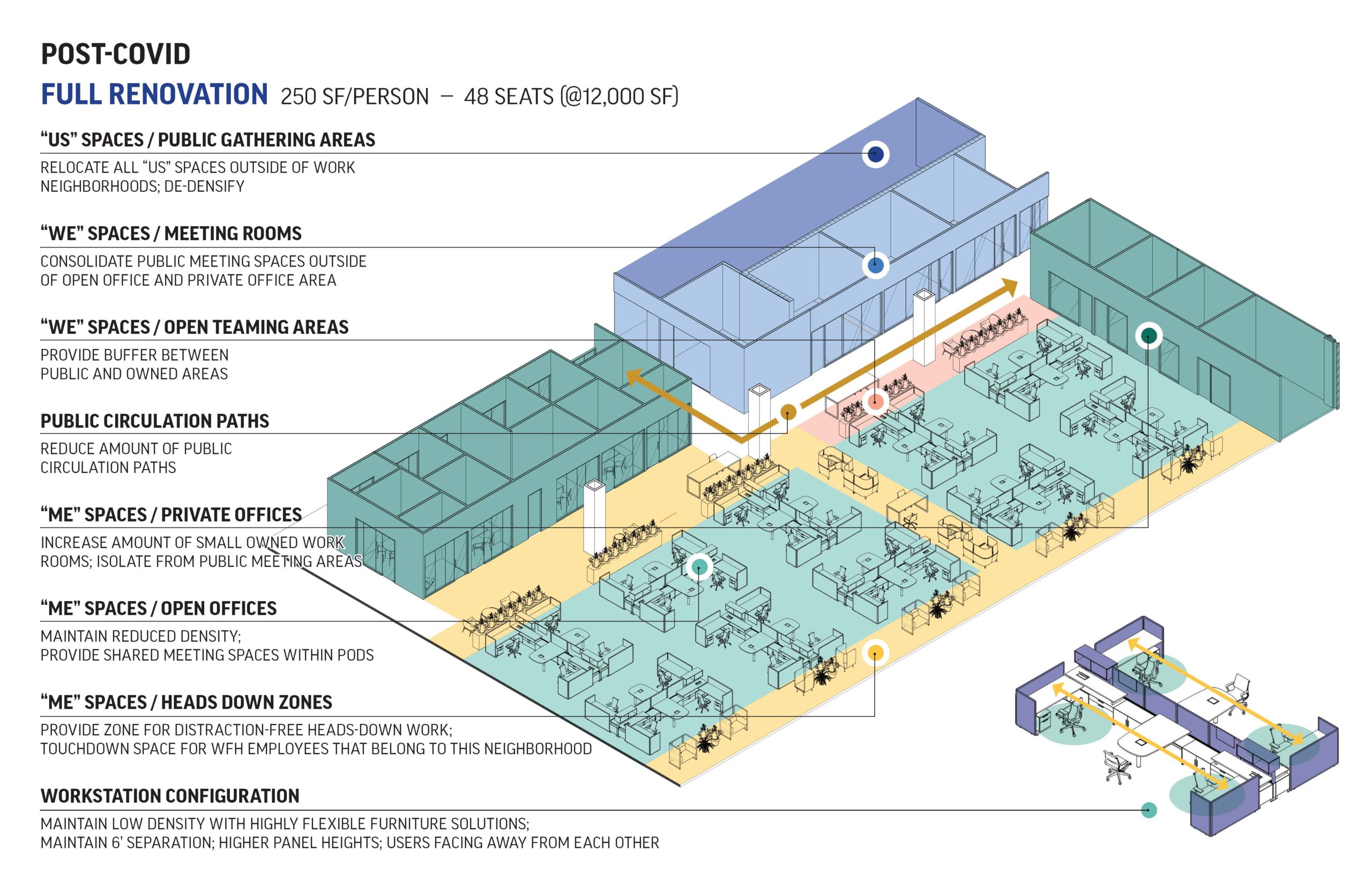
SUMMARY – A de-densified office environment will include 20-25% private offices and 75-80% standard workstation solutions with enhanced circulation clearances supported with reduced ancillary seating. 250/SF per person density, 1:3 ancillary seat to headcount density.

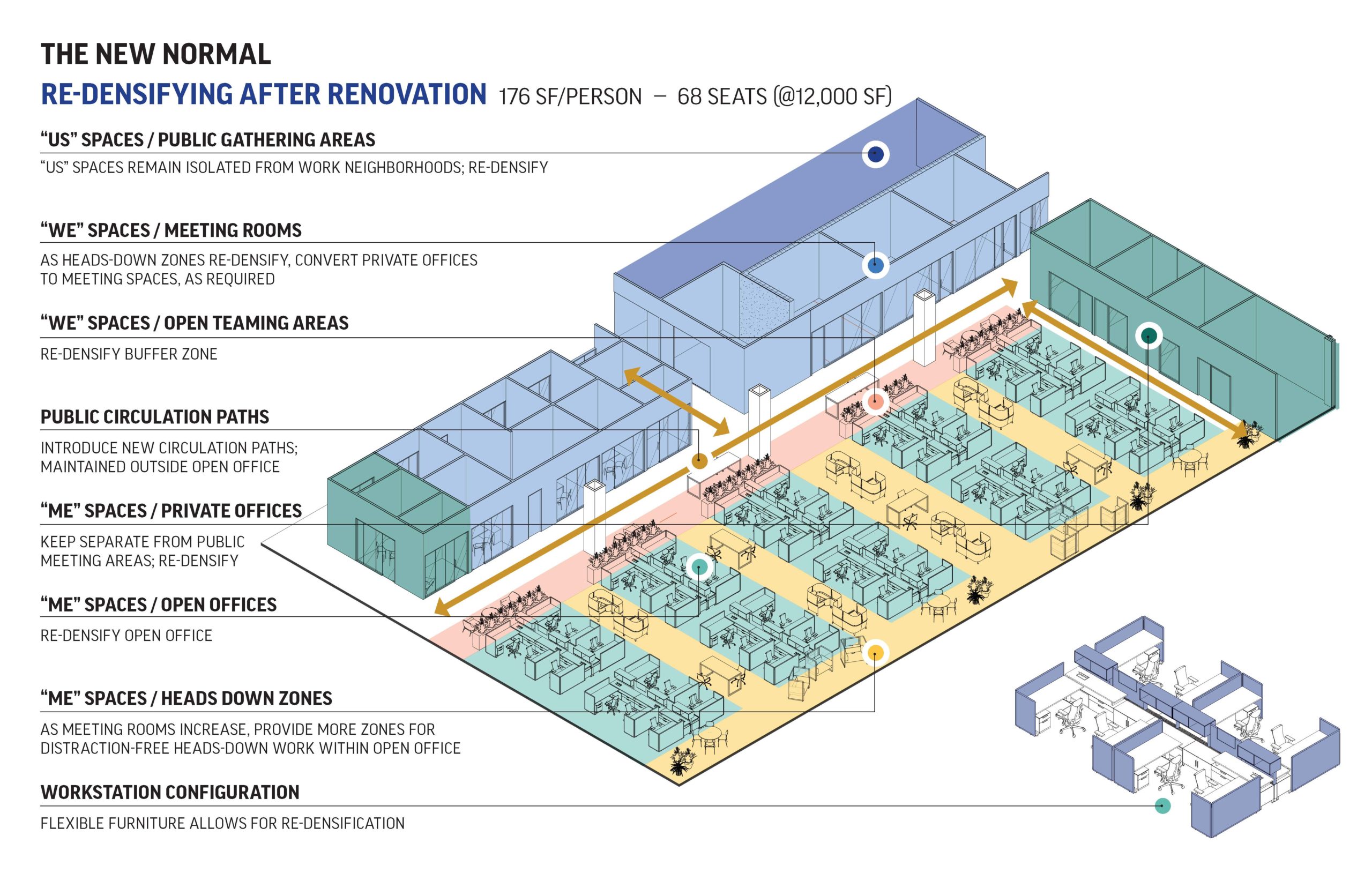
SUMMARY – The “agile or adaptable” densified office environment will include 10-15% flex-offices and 85-90% standard workstation solutions supported with enhanced circulation clearances and a significant ratio for change of position ancillary seating. 176/SF per person density, 1:2 ancillary seat to headcount density.
